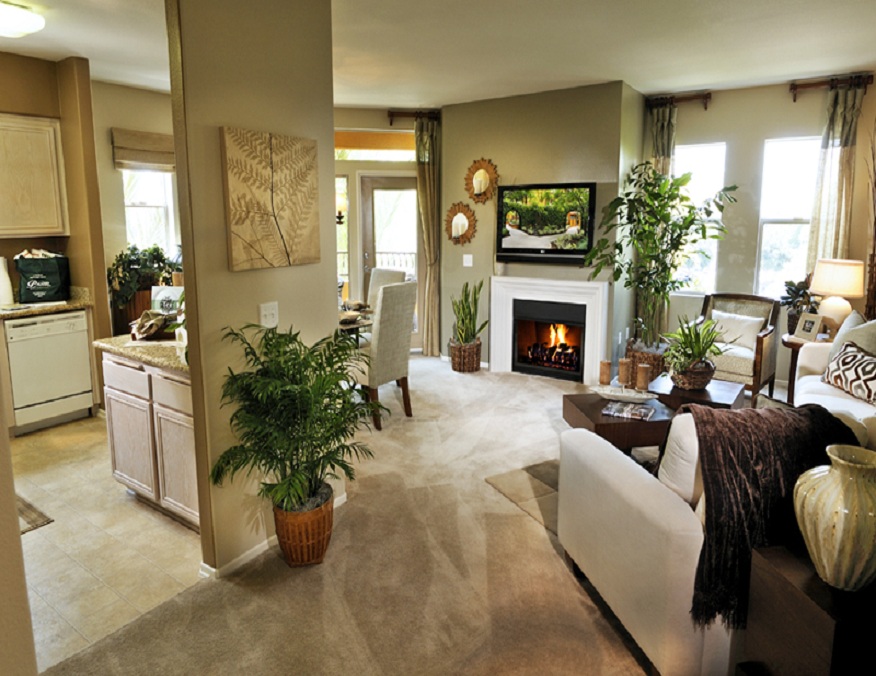Kitchen, bathroom, living room, bedroom, attic, terrace… Discover our plans, advice and decoration photos to find inspiration for your house or apartment .
A soft and warm cocoon near Lyon
Very close to Lyon, in the small village of Saint-Genis-Laval, this house with garden, built in the 2000s, offers beautiful volumes and a green location. After living in the property for more than six months, the interior layout of which did not suit them, the couple with their two little girls called on the Bel Atelier agency to create the warm and comfortable atmosphere they had dreamed of. Gone are the large, understated entrance halls, the isolated living room and the cramped kitchen, make way for a soft and warm cocoon, with fluid and airy spaces, in which the couple can calmly consider their family life.
Adopt a ground-level way of life
The art of living at ground level unfolds in many rooms of the house. This style, inspired by the Japanese way of life, takes up the codes of the traditional house arranged with tatamis – comfortable floor mats made from rice straw. With the aim of optimizing contact with the ground, low, light, easy to move furniture with clean lines is preferred. In Japanese tea rooms, for example, we opt for a kneeling sitting position as close as possible to the ground. Many arrangements inherited from the Japanese way of life have conquered the world of decoration beyond the borders. Discover in pictures our inspirations to adopt this art of living at ground level.
Adding an extra bed to a home: 11 perfect solutions
Many solutions allow you to add a bed in a house when you don’t have a real guest room. An extra bed can notably find its place in the office, or on the landing, to accommodate overnight guests in good conditions. The most important thing when you receive is not the space allocated but the comfort that it is possible to offer in a handful of square meters. Because if the inflatable mattresses help us out in the face of the unexpected, they are not sufficiently comfortable or resistant to receive regularly. A convertible sofa is therefore preferable for sleeping guests in the living room without moving all the furniture. But it is also possible to provide a berth hidden in a closet, under the staircase or even under the bed of the youngest to decorate the house with an extra bed
These developments that we will see everywhere in 2023
Under the pencil of home professionals, the 2023 trends in terms of layout are already there. Just take a look at the projects of architects and other designers of space to glimpse the lines of these new facilities. Many parameters can influence trends such as the democratization of teleworking, the need for space, questions related to energy consumption, the desire for lightness and cheerfulness in the face of the ambient gloom – in other words, interior design must constantly question itself to follow our evolutions. This new year is announced precisely under the sign of modularity with elements that appear on demand. And while the partitions, the doors, play hide and seek, both the stairs and the storage rely on sculptural lines to bring a little beauty to everyday life. Demonstration with these 12 developments that we are likely to see everywhere in 2023.
Arranging a landing: expert advice
The landing is certainly the least pampered space in the interior: place of transition between two levels, it remains too often confined to its function of passage and does not obtain the same attention as a room strictly speaking. A mistake since it is one of the habitable square meters of housing. Taking care of all the corners is essential to refine the profile of its interior, and the landing is no exception to the rule. Interior designer Charlotte Féquet and interior decorator Stéphanie Lhermitte have therefore looked into the question to offer us a completely different look at the landing.
A Victorian house redesigned with taste and sobriety
It was a strong house with rich period architectural elements and an English garden lovingly orchestrated by its former owner. The Finkernagel Ross architecture firm has renovated the interior spaces and taken over the exterior lines to create a peaceful whole, where you can enjoy natural light and a magical view of this island of greenery in the heart of the city.
If you have a small surface in your bathroom, you are probably wondering what is the best plan to arrange it. Are you drying off? Here are 28 small bathroom plans, from 1.4 m2 to 5 m2, which optimize the space to the maximum! These free plans allow you to optimize this essential little space in the house by installing a shower and sink. And for the luckiest of you, a bath and a toilet. These bathroom and shower room plans were designed by Nicolas Sallavuard, architect in Paris and author of the Studio d’archi blog.
Advantages and disadvantages of the through apartment
A so-called crossing apartment is a dwelling benefiting from a double exposure, in the best of cases facing north-south. If builders today take care to orient new homes in this way, it is because it is a guarantee of well-being. The interior is bathed in a changing light throughout the day, and the noises of the street are tempered by the calm of the inner courtyard. The impression of space is increased tenfold, giving on the outside from two different points of view. During renovations, it is not uncommon for interior designers to offer their clients the possibility of decompartmentalizing the space to make it through. The layout is then upset. Is this necessarily a good idea? And how to go about it when the we opt for the through configuration?


